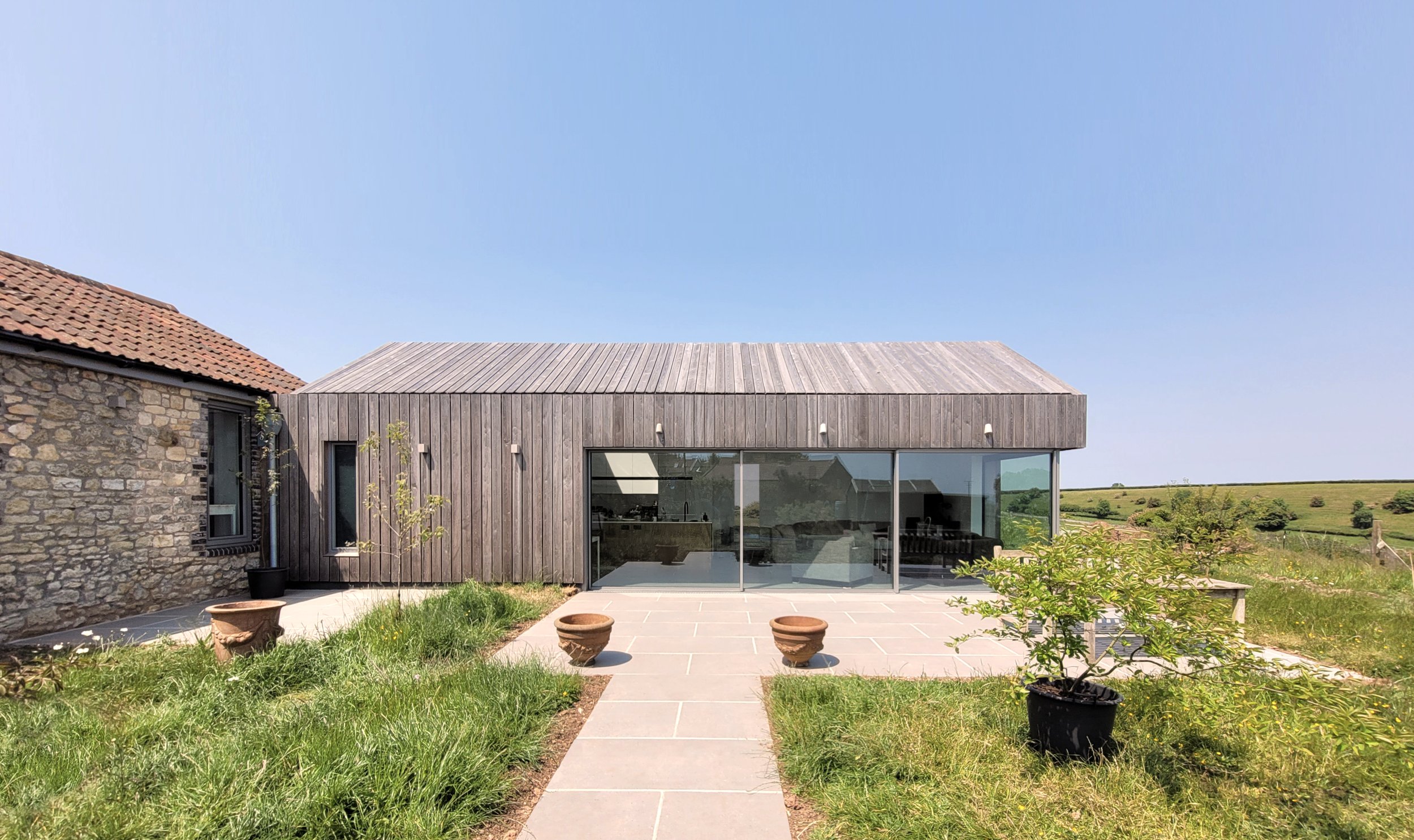
The Old Barn
Dundry, Somerset
The project is for a young family and their brief was to design a new living area that welcomed visitors and friends, connected effortlessly to their garden and provided a contemporary architectural addition to their already converted building - the Old Barn.
The proposed extension looks to establish a clear identity and relationship between the new and old structures. The introduction of a new entrance beneath a flat roof element that locks together the existing barn with the new living area combing two pitched roofs that run at 90 degrees to each other, reinforcing the characteristics of the buildings in Dundry. A new kitchen and living area project out into the garden on the north-east corner responding to the extra-ordinary views and allow the existing building to be reorganised internally to provide an additional bedroom.
Vertical larch cladding wraps around the walls and roof of the new living room extension. The flat roof connection that provides a link between the existing barn and new pitched roof is finished in larger larch board and orientated horizontally.
The juxtaposition of mystery alongside associations made with the previous use – a barn for agriculture. The combination of a dark linear corridor with its low ceiling and concrete floor opens up into a lofty living area that connects to outside and beyond to the surrounding landscape and views of the city.





