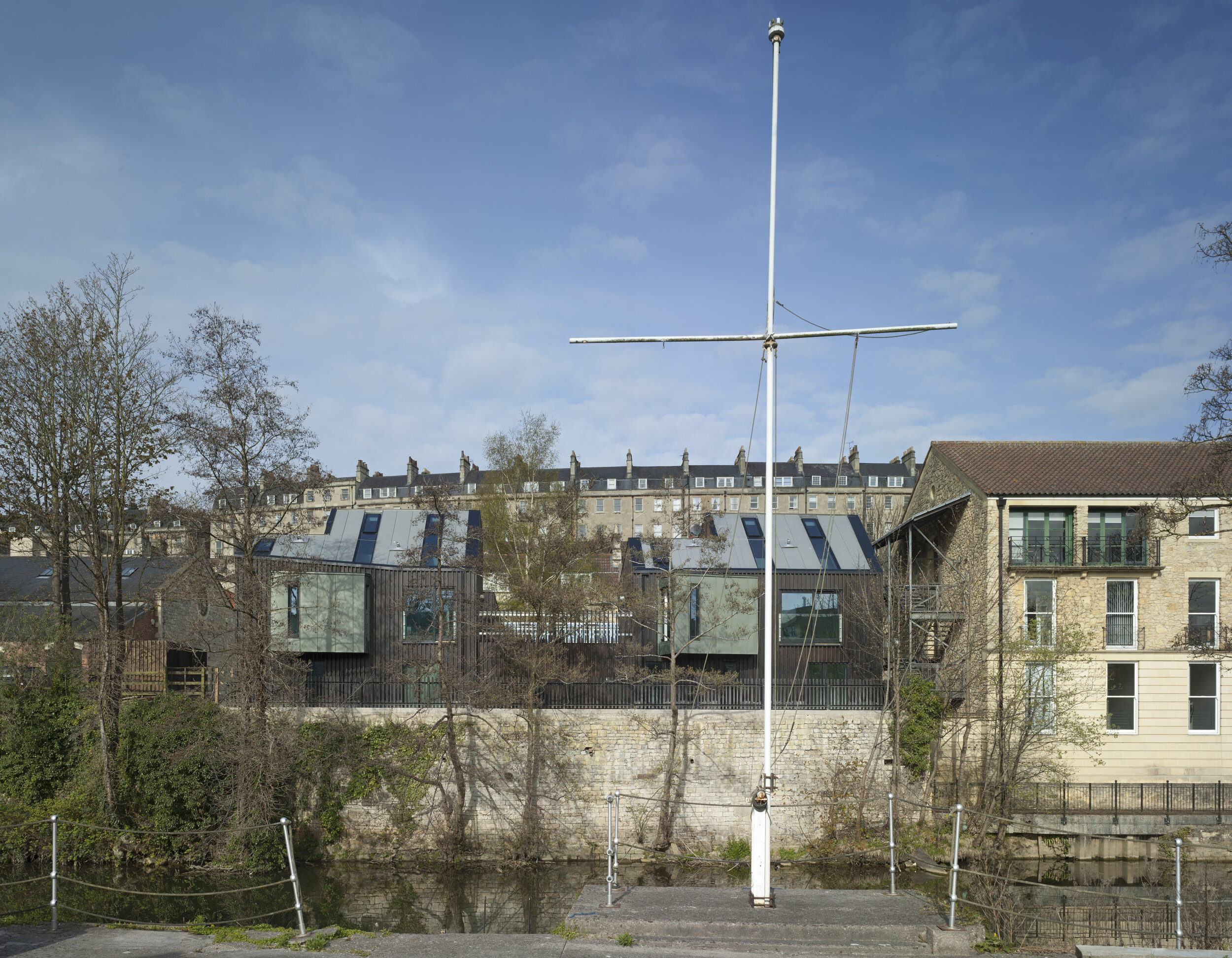
Riverpoint
Bath, Somerset
The Riverpoint development makes use of a highly restricted site in a world heritage site in central Bath to provide a new health centre, a new martial arts ‘Dojo’ and housing. There is a restriction on the site in that a main wessex water sewer runs through it and in theory prohibits development over or within 3 metres. This was at odds with the clients need for close to 700m2 of accommodation on the site, and thus creative ways had to be found to get the density on the site by cantilevering areas of the building over the sewer, and over the adjoining land and river. Intense negotiations were required to achieve this. The design principles are that the houses occupy the most valuable area of the site - the riverside, meaning that the clinic, which had to be on the ground floor, is pushed to the back of the site, which generated it’s unusual split section where the treatment rooms are top lit/vented.
‘A remarkable piece of mixed use design’
Matt Clay – RIBA Judge






