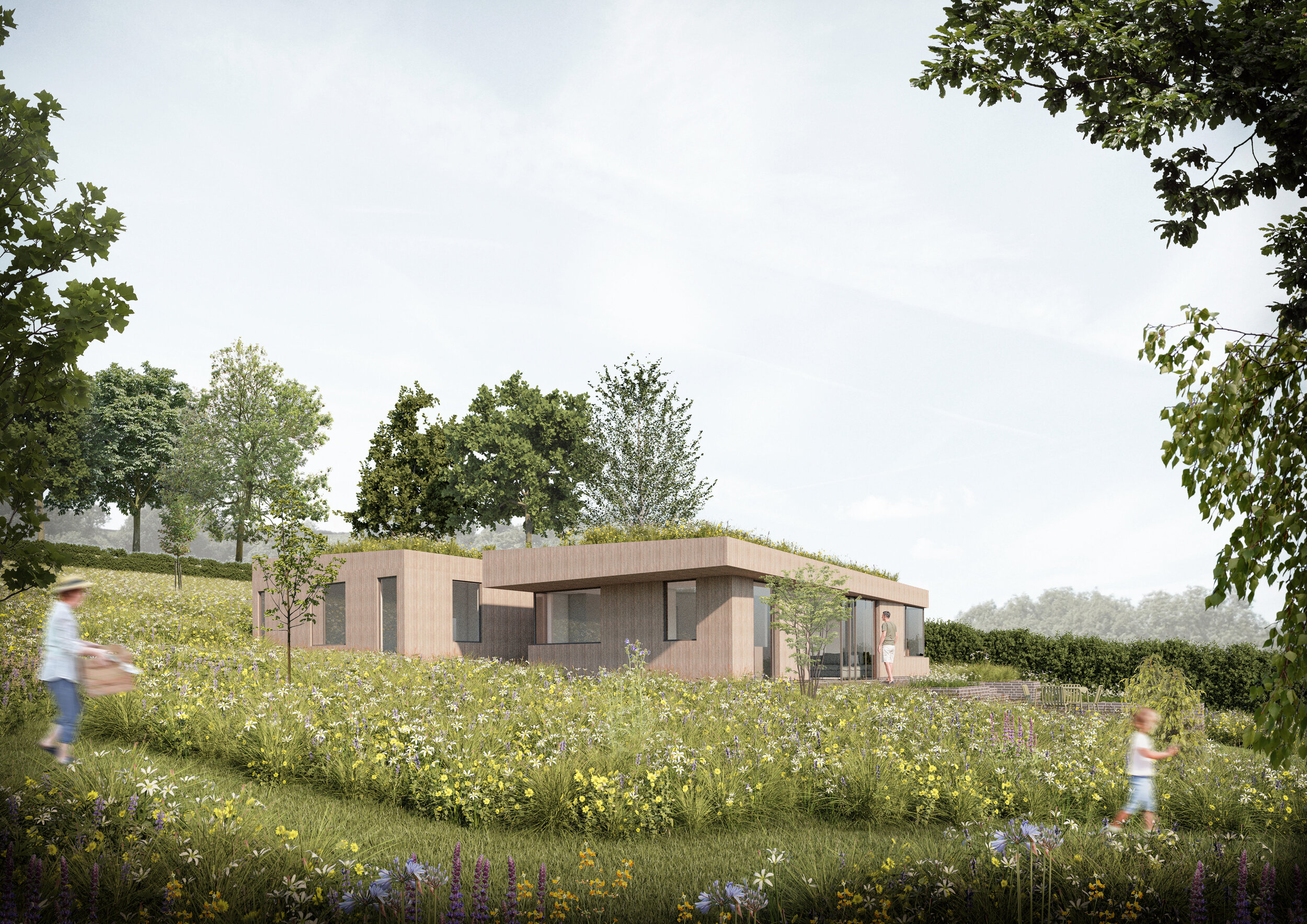
Woodland View
Bath, Somerset
The brief for Woodland View is an ambitious new family home designed to create a modern, practical, sustainable replacement dwelling that aspires to meet Passivhaus standards. These targets have informed the design approach and building form. The orientation of the dwelling responds to the extraordinary views found in this location and the building form has evolved to reduce heat gain in the summer months whilst maximising the opportunity to generate solar heat and power from its roof all year round. The elevations have been developed to provide excellent natural daylight and ventilation internally and create a visual connection to the immediate landscape. The surrounding site will provide areas for food growing, an orchard and a wild flower meadow.
The use of a highly insulated timber frame, that is clad in locally sourced timber and finished with a green roof provide the opportunity to minimise the embodied carbon of the proposed building and drive a high thermal performance alongside the integration of modern energy generation technologies. As this is a replacement dwelling the new development will look to re-use existing materials from the demolished building to create the necessary hardcore for the proposed new slab.
'Mitchell Eley Gould straight away understood our aspirations and goals for our self-build in Shoscombe, Bath. They were able to develop a design which fully embraced the surrounding countryside and topography. As a result, a potentially sensitive greenbelt site obtained planning quickly with endorsement from the local community. Mitchell Eley Gould were always open to new ideas, offering innovative and creative solutions. This enabled us to build a beautiful, low-carbon, Passivhaus-standard house which is perfectly suited to our family needs now, and in the future. It was a daily pleasure working with Mitchell Eley Gould throughout the project.' - Client Woodland View
‘Its refreshingly modern sustainable design would help anchor it into the 21st century, avoiding pastiche, through its 'positive contrast' to the predominant local stone built mining cottage stock while being of a 'subservient' nature with its architectural design strongly acknowledging the surrounding rural setting’.
Mary Bon – Chartered Architect






