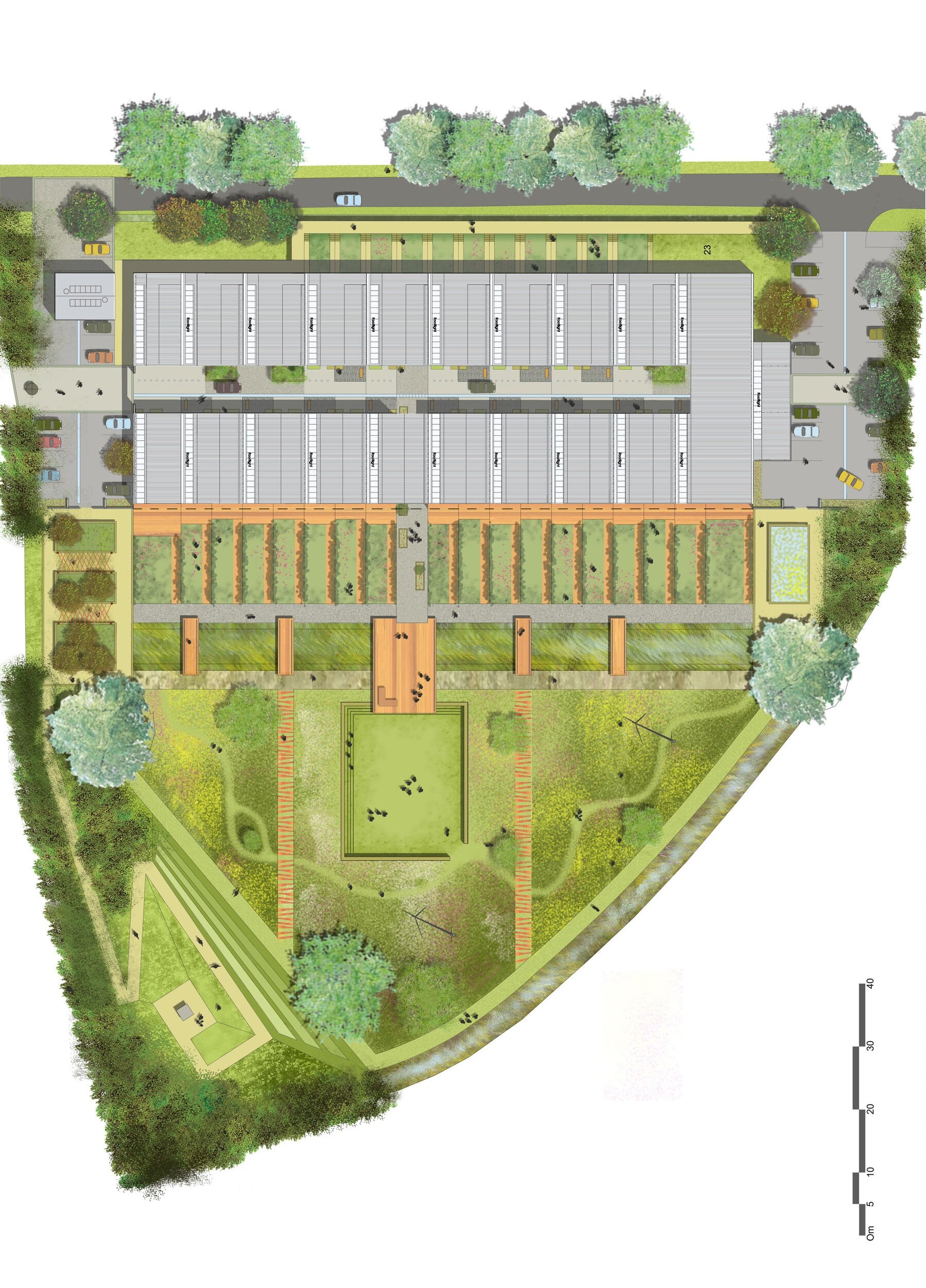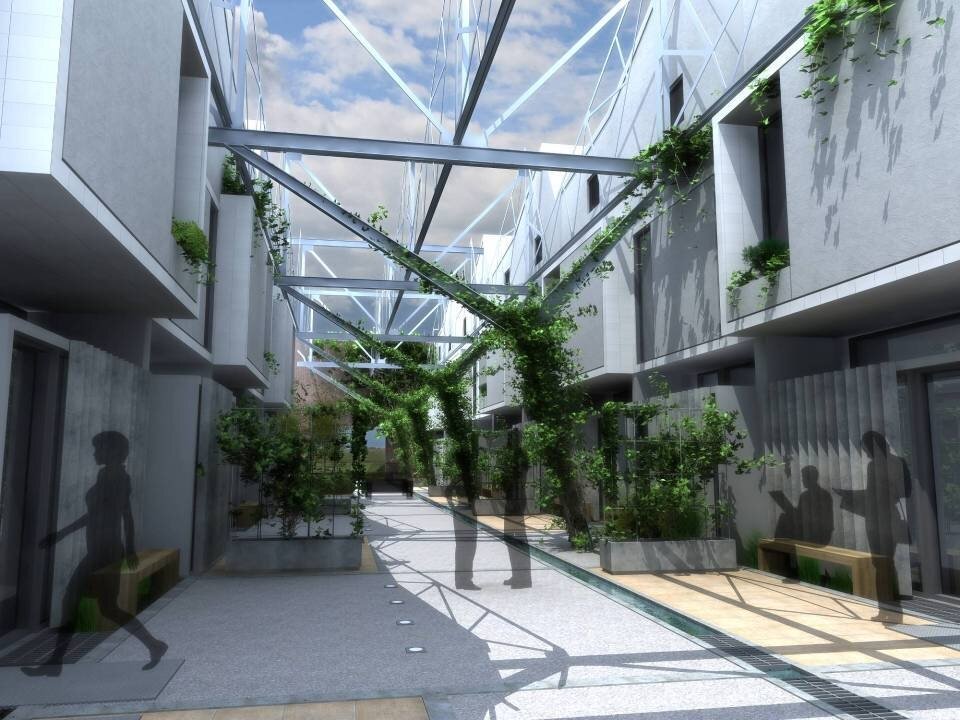
Hangar 45
Yatesbury, Wiltshire
Hangar 45 is formed of 29 units that have been incorporated into a dilapidated Second World War aircraft hangar sited in the Salisbury Plain. The scheme is defined by an internal street which conceals much of the traffic and parking, enabling each live/work unit to open out directly on to open countryside. The hangar’s existing steel has been retained, but Mitchell Eley Gould has also inserted new load bearing offset steel trusses. The building will be clad in steel and white tiles to create a simple, crisp finish. It’s sui generis - a hybrid use between B1 studio and residential, and is the first major contemporary live/work space in a rural environment. The 700m² scheme, which sits on the edge of the Avebury Circle World Heritage Site, also boasts a range of sustainable features, including a combined heat and power wood-chip system and wind turbines.



