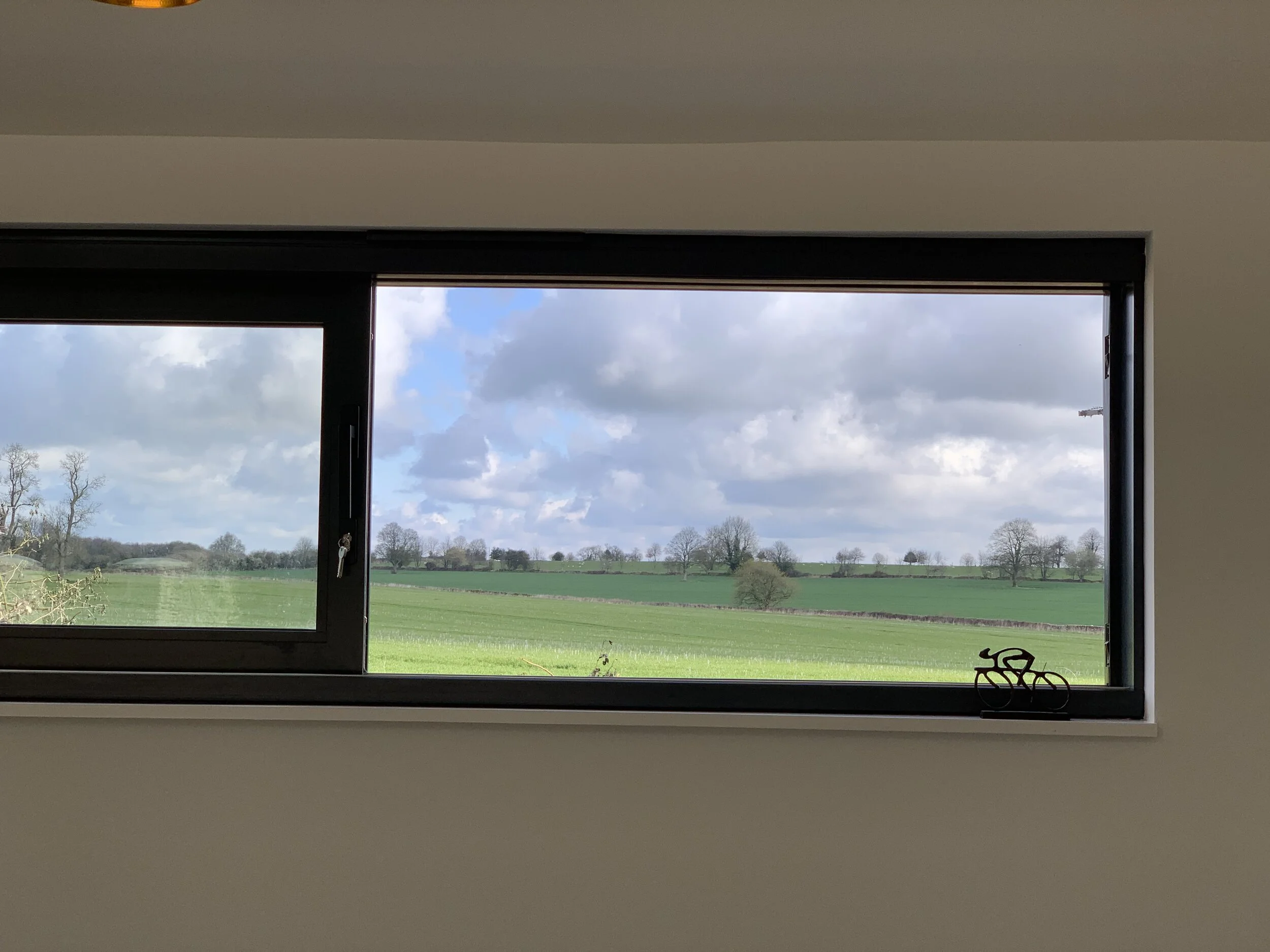
Chavenage House
Tetbury, Gloucestershire
The new house at Chavenage allows the young head of the family estate to move back to his own house. The scheme was designed as a modest dwelling on a tight budget to replace a fallen-down bungalow on the site.
The new design for a simple pitched roof single storey house makes the best of capturing the light throughout the day despite being shrouded by large trees to the south. The main open plan living space has two large sliding openings to allow access to the garden and to open up the space to the large horizon across the farmland. The scheme makes the most of the internal height from the asymmetric pitched roof to give space to the rooms inside, whilst allowing the low eave to the north to give the appearance of a much smaller volume in the landscape. The property nestles behind an existing stone wall and its natural timber cladding will weather and become subtly silver grey over time.






